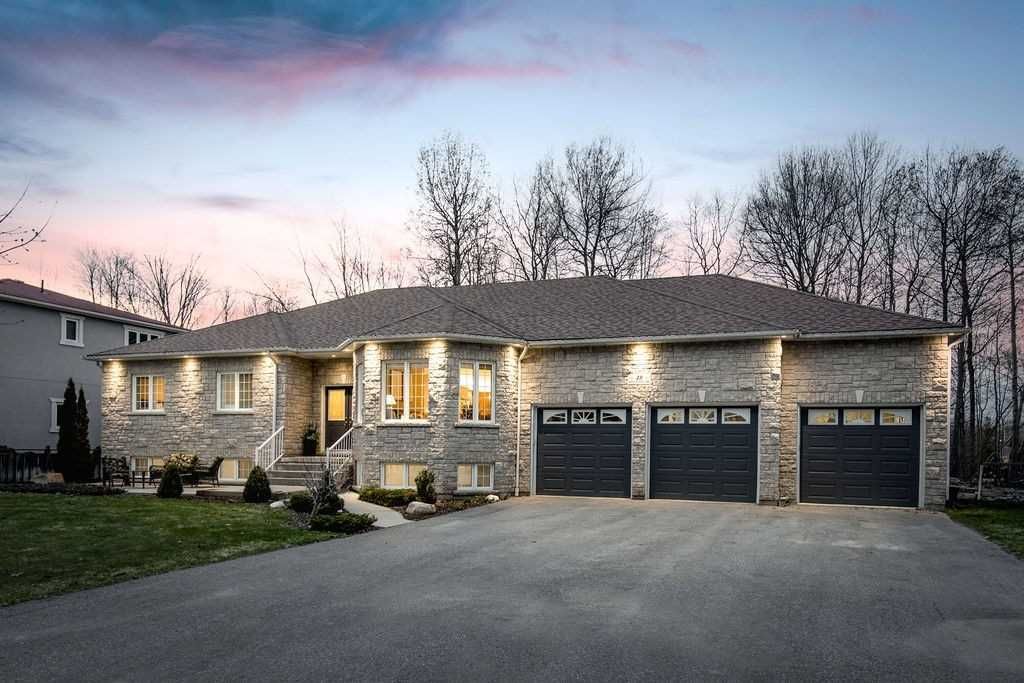$1,475,000
$*,***,***
3+2-Bed
3-Bath
Listed on 4/19/23
Listed by ROYAL LEPAGE LOCATIONS NORTH, BROKERAGE
This Stunning Home Showcases A Gorgeous Kitchen W/ Soft Close Doors, Granite Countertops, Pot + Pan Drawers, + A Large Island Perfect For Entertaining Guests. Enjoy The Eat-In Dining Area That Leads Out To A Composite Deck, Perfect For Outdoor Gatherings. With 3+2 Bedrooms + 3 Bathrooms, Including An Ensuite With A Jacuzzi Tub, Walk-In Shower, And Double Sinks, This Home Has Everything You Need. The Cozy Gas Fireplace In The Living Room, 9 Ft Ceilings On Both Floors, Crown Moulding, + Radiant Heating In 3 Areas Create An Open + Spacious Feel. The Stone Exterior, Lg Driveway, + Fully Insulated 5-Car Garage W/ Inside Entry To The Mudroom + Lower Level Make This Home Complete. Enjoy The Hot Tub From The W/Out Basement + The Privacy Of Backing Onto Town Land. Conveniently Located Close To Amenities + A Short Walk To The Beach. The Walking Trails In The Backyard Make This The Perfect Home For Nature Lovers. Hw On-Demand, Water Softener, Ro System, Alarm + Irrigation System.
To view this property's sale price history please sign in or register
| List Date | List Price | Last Status | Sold Date | Sold Price | Days on Market |
|---|---|---|---|---|---|
| XXX | XXX | XXX | XXX | XXX | XXX |
| XXX | XXX | XXX | XXX | XXX | XXX |
S6038429
Detached, Bungalow-Raised
13
3+2
3
5
Attached
14
Central Air
Finished, W/O
N
Brick
Forced Air
Y
$4,500.00 (2023)
190.00x101.00 (Feet) - Rectangular
